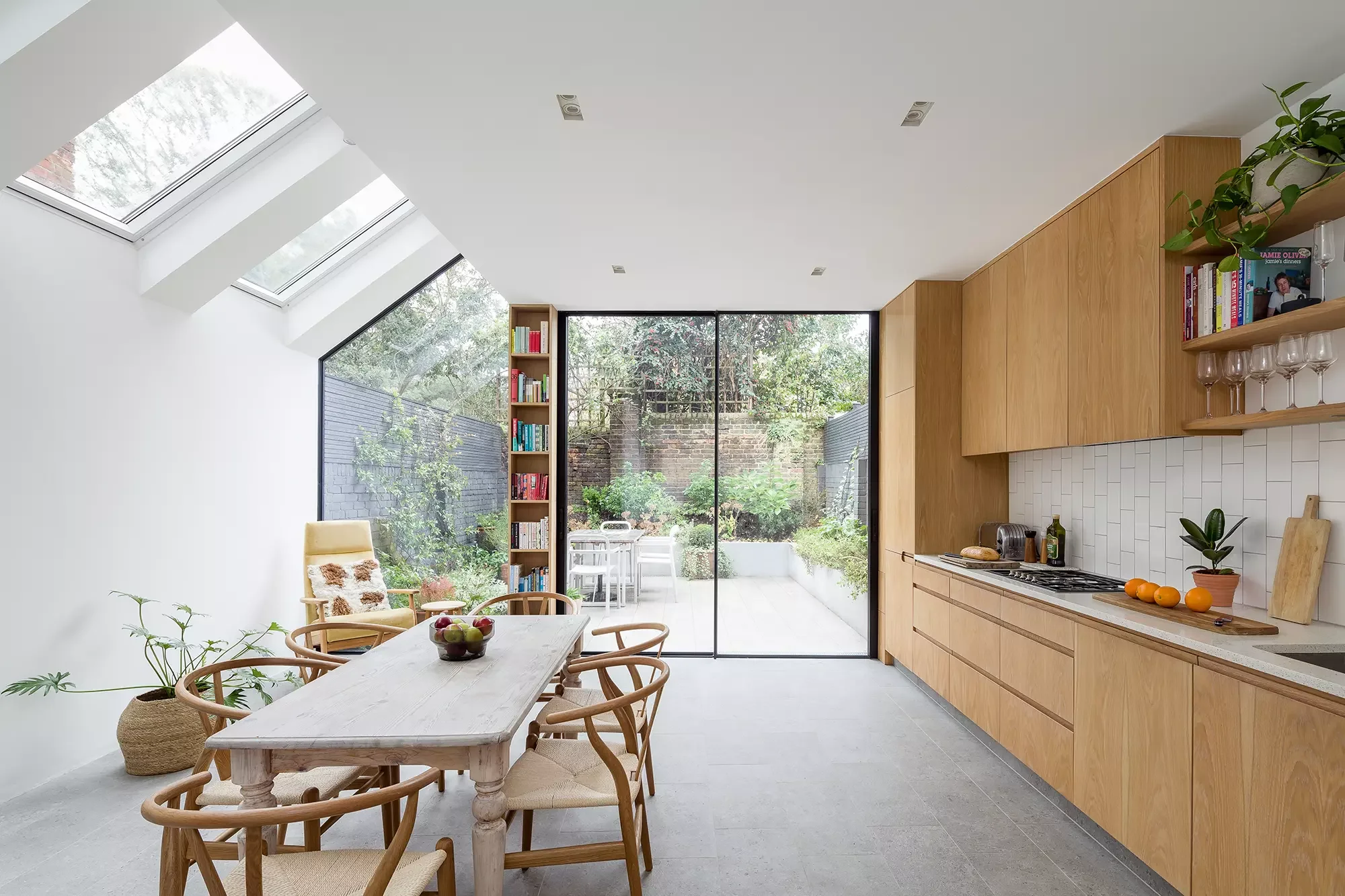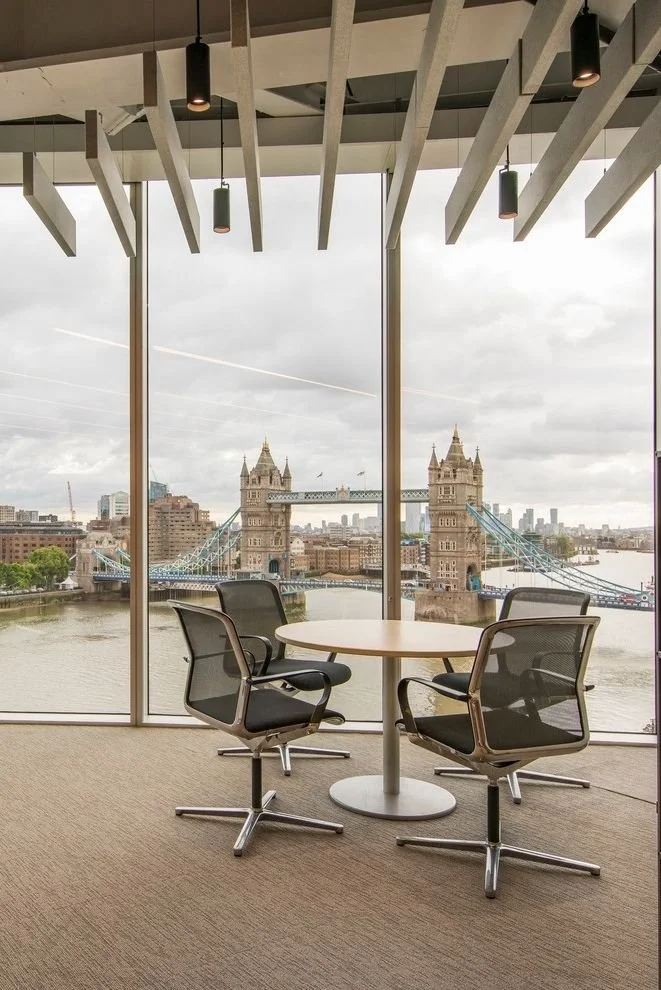We Secure You Planning Permission Or Permitted Development Approval Without the Guesswork.
If we do one thing exceptionally, it’s planning. We take the uncertainty out of the process — handling everything for you so that your application gets approved quickly, stress-free, and without any wasted money.
We Are Planning Professionals On A Mission To Simplify The Planning Process And Bring As Many Dream Projects To Life As Possible.
1
Simple Mission
10
Day Submission Guarantee
98
Percent Application Approval Rate
Proposed Elevations? Section 4? Permitted Development? Where Do I Even Start?
Planning approval is a critical step in getting any project off the ground. We know that engaging with the complex planning process for the first time can feel totally overwhelming. But with our experienced and dedicated team of experts, we are here to make that overwhelm no more.
We take care of the entire process for you - from initial advice and design, to drafting all drawings and documents, right through to full application submission with your local authority.
We’re passionate about what we do and pride ourselves on deep research and expertise, ensuring your application stands the very best chance of approval — quickly, professionally, and at a fixed price.
We Secure You Full Planning Permission or Permitted / Lawful Development Certificates For:
Loft Conversions
Front, Rear or Side Extensions
Roof, Door & Window Alterations
Garage Conversions
Outbuildings, Home Gyms & Offices
Change of Use Applications
All Other Home Improvements
Annexes & Conservatories
The Four Steps To Project Approval
Together we will review your ideas, advise what’s achievable under the planning law and map out the best route to approval.
1) Feasability
We will carry out a full measured survey of your property and prepare professional plans and drawings following our visit.
2) Home Survey
We will prepare all of the required documents, submit and the act on your behalf as agent throughout the entire process.
3) Application
The local authority makes a decision within eight weeks. Now you’re ready to get the first spade in the ground!
4) Planning Granted
Our client wanted to enhance their bungalow property to create more space and reconfigure the layout.
We were able to create almost 100sqm of extra space with an 8 meter rear extension and full hip to gable loft conversion under full planning permission.
Case Study - Surrey Project (Rear Extension & Loft Conversion)
Existing Ground Floor Plan
Proposed Ground Floor Plan
Proposed Loft Floor Plan
Why Form & Function?
6+ Years Professional Experience
Delivering complex projects from home improvements to large scale industrial refurbishments so you can be confident we have a solution for every problem.
100% Satisfaction Guarantee
We have the agility and dedication to go the extra mile for every client. We are so confident in our service that if you are not happy you simply don’t pay.
Founder Led Service
All work is handled directly by the company founder - so you get the care and dedication your project deserves.
Planning Permission or Permitted Development Application Offer.
Comprehensive Planning Appraisal
Measured Survey of Your Property
Architectural Drawings, Plans & All Supporting Documents
Full Representation As Your Agent With Council
From £795.00
Fixed Cost. No Hidden Fees. 100% Money Back Guarantee.



















